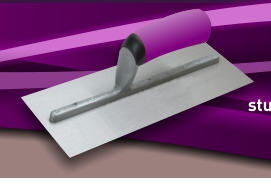


The existing en-suite was removed from this bedroom and put into the loft space above, it involved fitting a number of
steels, upgrading the joists, fitting a staircase, fitting two roof windows and then everything necessary to turn the new
loft space into a bathroom and re-plastering the bedroom below.
The project involved a bricklayer to fit pad-stones for the steels, electricians and plumbers to first and second fix, tilers
for the bathroom floor and of course plasterers, not to mention involvement from and Architect and Building Control,
we managed the job from start to finish as well as doing the majority of the work.
























